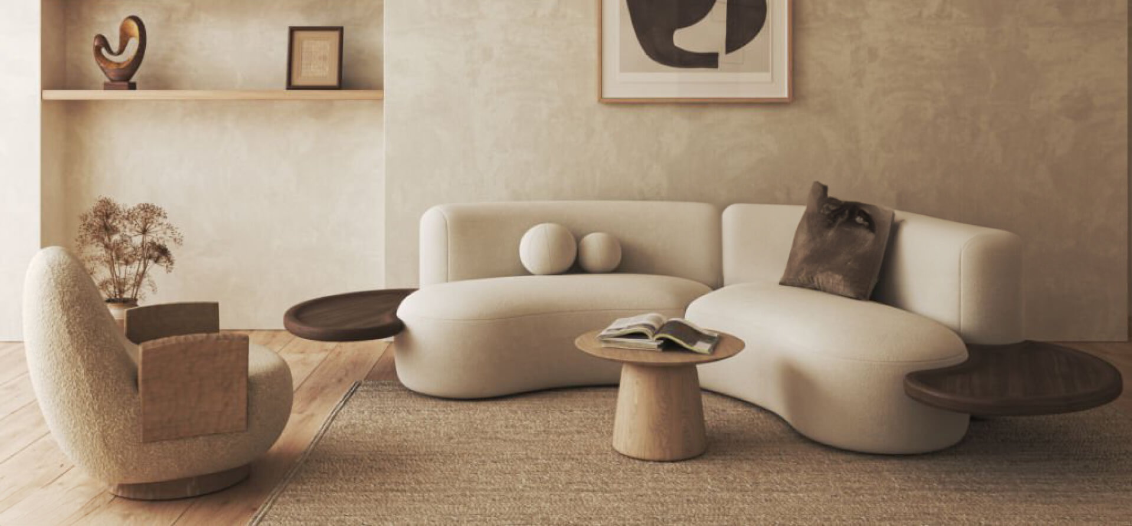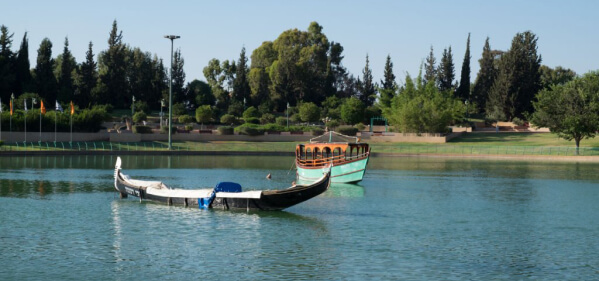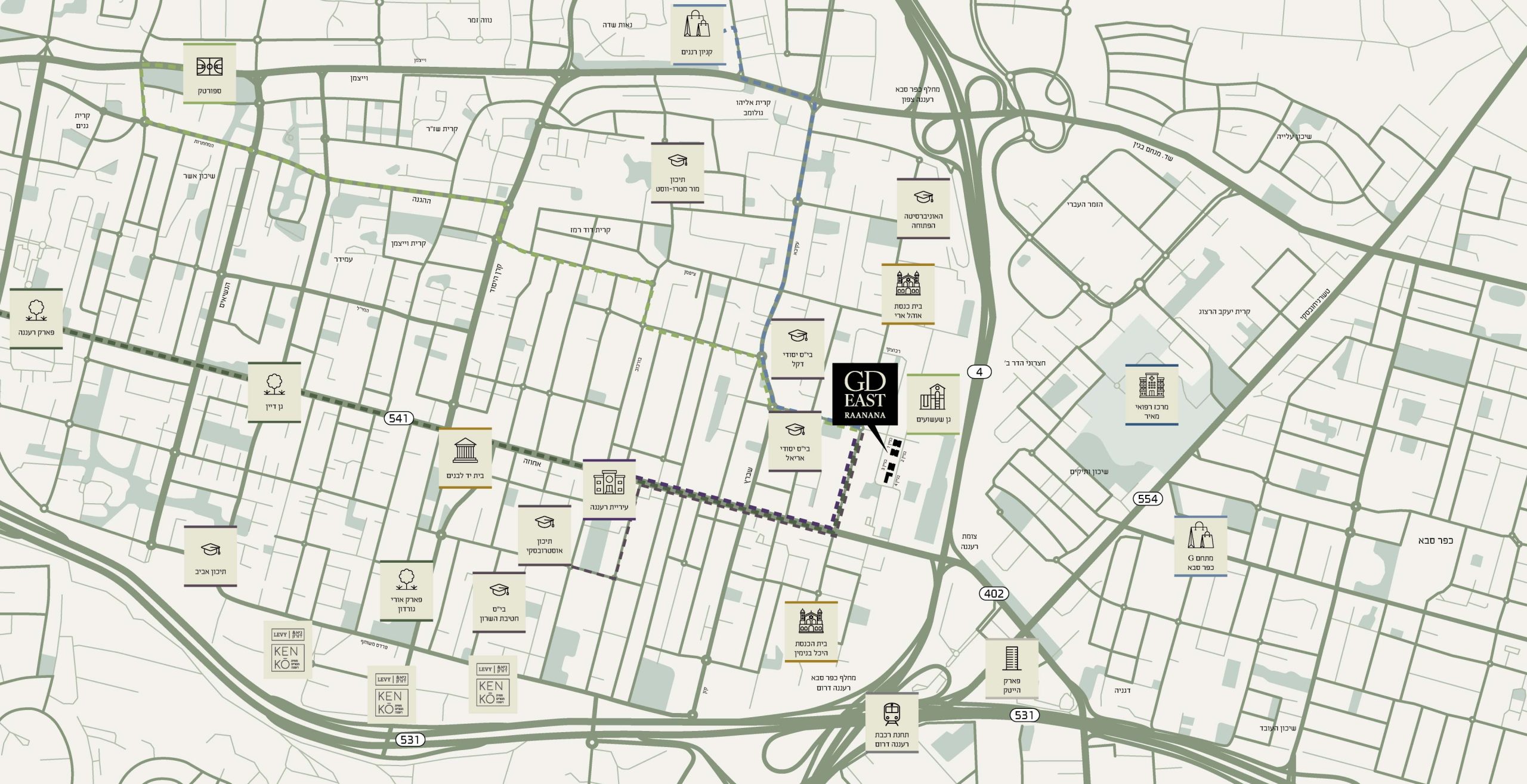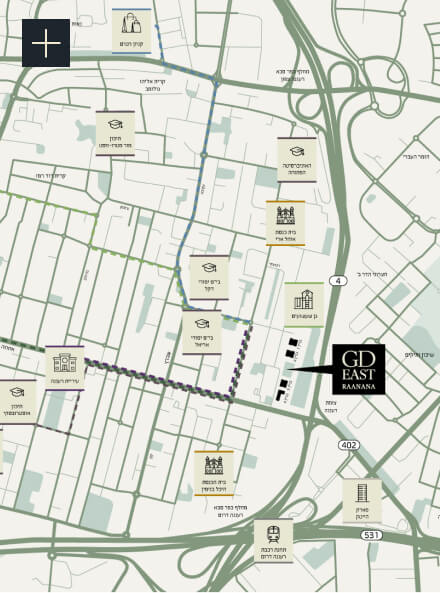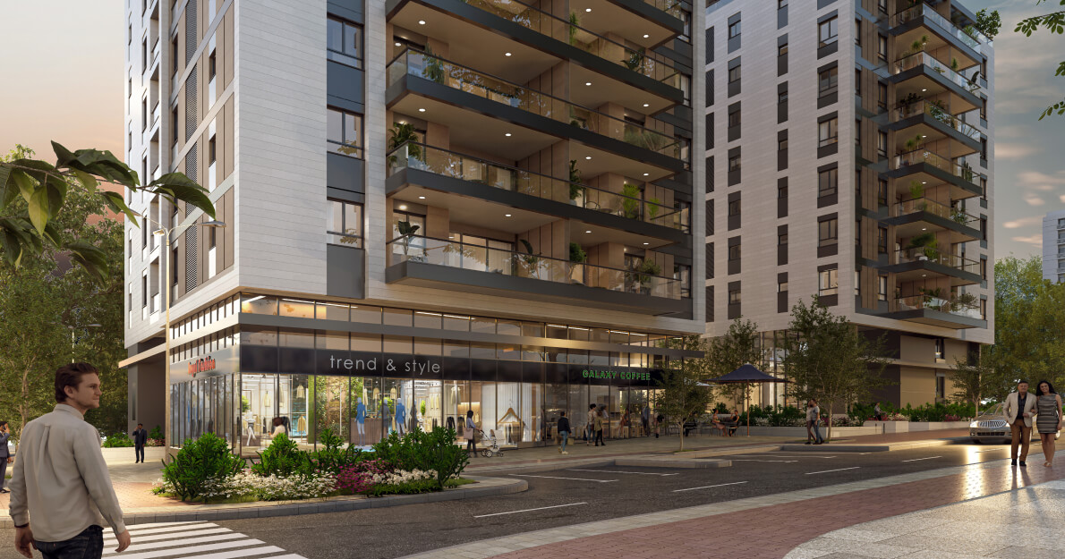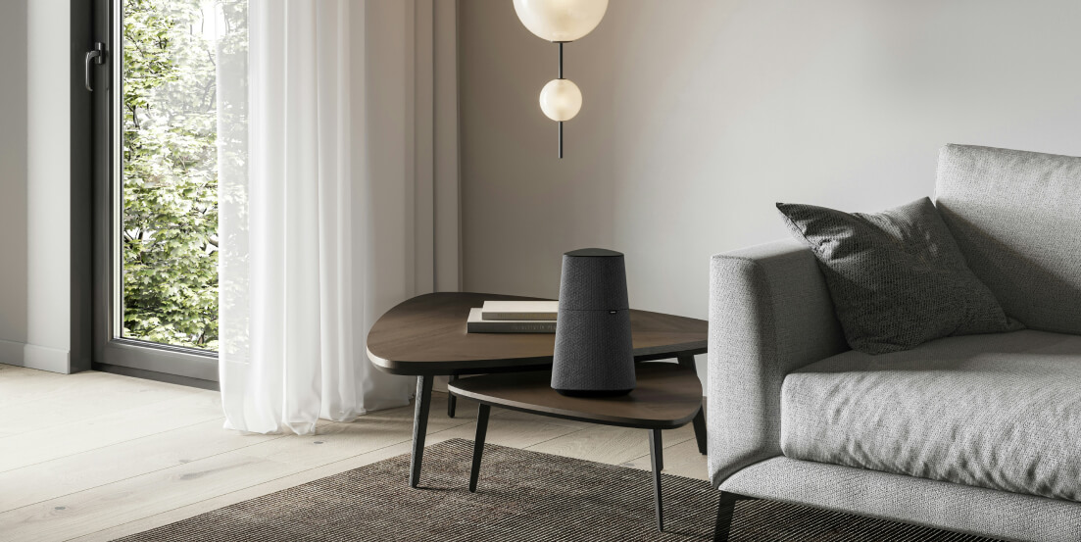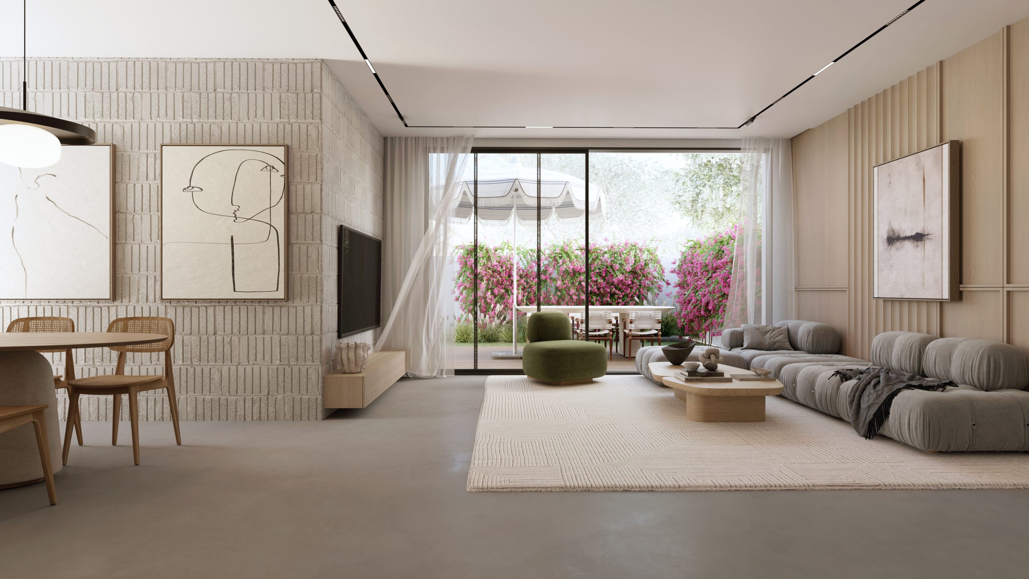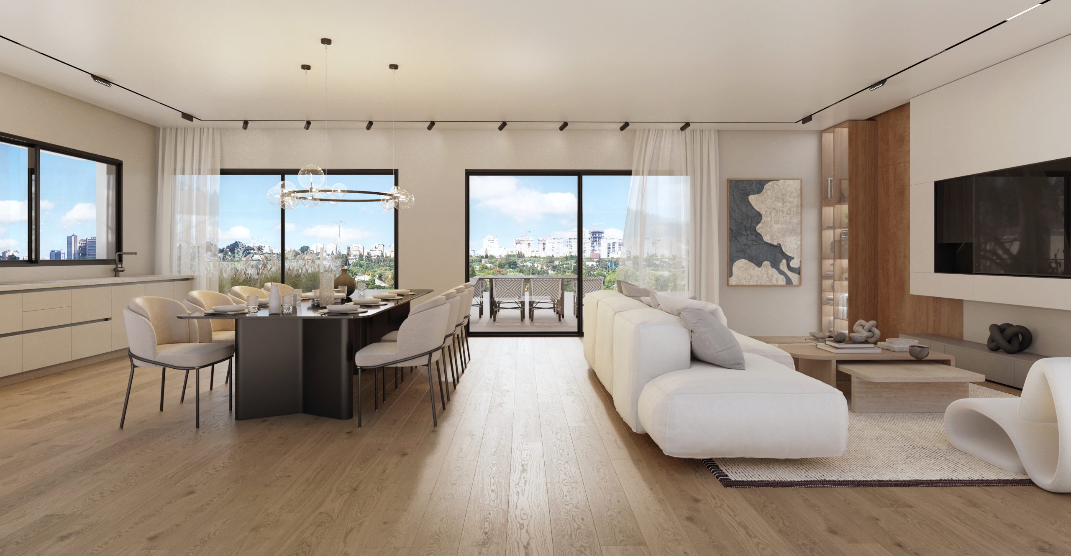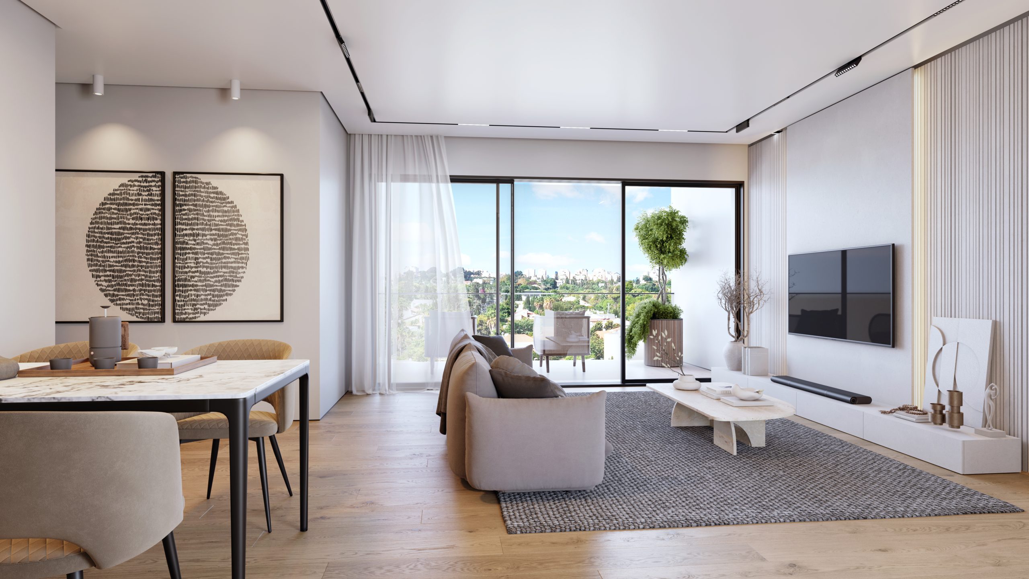GD EAST RAANANA by Guy & Doron Levy offers a meticulously planned residential project in a pastoral neighborhood of private homes, located just a short walk from the center of Raanana
The project offers a combination of everything that’s great: a quiet complex in a unique neighborhood with maximum proximity to shopping, entertainment, leisure spots, educational institutions, and synagogues. All of this is within a close-knit and warm community, making GD EAST RAANANA the perfect place for families of all sizes and stages.
The project includes several modern buildings that have been meticulously designed, offering a variety of apartments ranging from three to five rooms, garden apartments, and penthouses with open views of the surroundings. All apartments feature sun terraces and large windows that create bright, airy spaces. The apartments’ specifications are rich and high-quality, with top-level execution and finishes.

